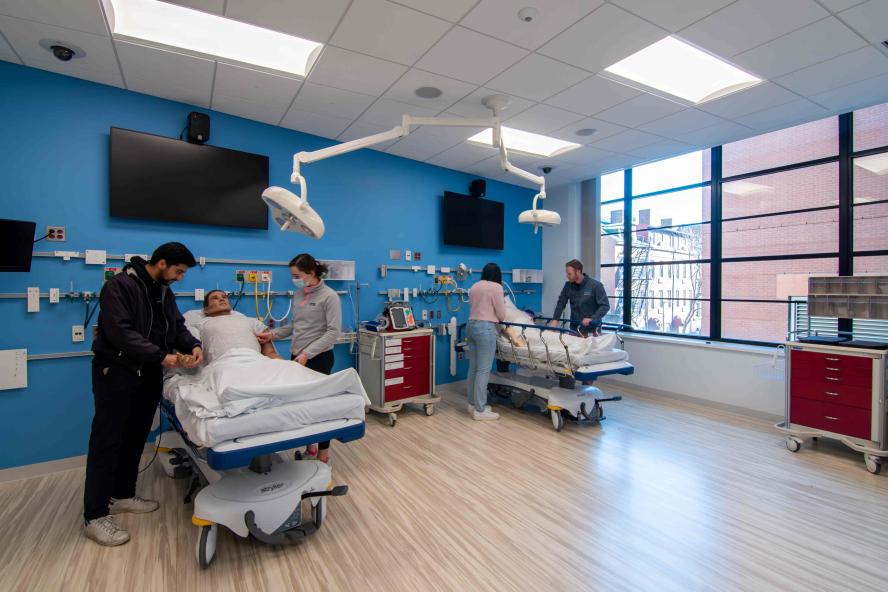-
About
- Departments & Offices
-
Academics
- Public Health
- Biomedical Sciences
- Physician Assistant
- Special Master’s (MBS)
-
Admissions & Financial Aid
- Tuition & Fees
-
Student Experience
-
- Student Resources by Program
- Academic & Student Support
- Wellness & Wellbeing
- Student Life
- Events & Traditions
-
-
Research
- Research Labs & Centers
- Tufts University-Tufts Medicine Research Enterprise
-
Local & Global Engagement
- Pathway & Enrichment Programs
- Global Health Programs
- Community Engagement
Facilities & Study Spaces
Thompson Sim Center
The Camilla Bessey Thompson and Paul D. Thompson, M.D., Clinical Skills and Simulation Center offers the spaces, tools, and expert staff that support rigorous, in-depth simulation training.
Michael J. Anatomy Lab
The Michael Jaharis Jr., M87P, H15, Anatomy Laboratory, is a large, modern space for students to learn essential anatomical training.
Meeting Spaces & Study Rooms
There are a variety of study and meeting spaces available on the Boston Health Sciences Campus in both the M&V Building at 136 Harrison Avenue and in the Medical Education Building at 145 Harrison Avenue.
Hirsch Library Spaces
The Hirsh Library located on the fourth through seventh floors of the Medical Education Building features quiet floors and collaborative spaces, computer labs, study rooms, and meeting areas to accommodate a variety of research and academic needs.
Study Rooms
There are numerous study rooms available on the 7th Floor of the library. Access to rooms is on a first-come, first-served basis for groups, who may ask lone occupants to vacate.
5th Floor Collaboration Rooms
There are seven collaboration rooms available on the 5th floor for groups of 2 or more to do active work on course-related assignments, such as projects or presentations. Students may book collaboration rooms on the Hirsh Health Sciences Library Collaboration Rooms page. When not reserved, they operate on a first-come, first-served basis, with priority given to groups.
Student Conferencing Room
Students may reserve room 513 of the Medical Education Building for teleconferencing needs like conducting phone interviews, participating in virtual group meetings, and making phone or video calls. The room is equipped with a video screen, but users must bring their own communication device. Students may book the conferencing room on the Hirsh Library Student Conferencing Room page. When not reserved, the room operates on a first-come, first-served basis, with priority given to groups.
Medical Students Spaces
MD students have access to Learning Communities on the second and third floors of the Medical Education Building that feature small group classrooms and study spaces, as well as living room and kitchen facilities. To learn more about these spaces, visit the Mentoring & Learning Communities page.
Physician Assistant Students Spaces
There are specific study areas for PA students, including two huddle rooms with whiteboards on the 5th floor of the M&V Building. PA students may also use the Graduate Student Lounge with a kitchen on the first floor of the M&V Building.
Lockers & Locker Rooms
MD students are assigned a locker in the Medical Education Building for use during their first and second year. Students should bring a padlock with them to the first day of Orientation. Locks are also available for purchase at the Health Sciences Campus Bookstore.
Physician Assistant students are provided with a PA-specific locker room, and a guaranteed locker for their first year in the program with the option to request one for their second year as well. The locker room has a refrigerator and microwave for student use.
MS-Biomedical Sciences (MBS) students are assigned lockers by the MBS program. MBS lockers are located on the first floor of the M&V Wing.
For all other students, lockers are available on a first come, first serve basis. They are located on the first floor of the Stearns Wing. Students interested in getting a locker need to see the student services coordinator in M&V Suite 142 or by calling 617-636-2127.
